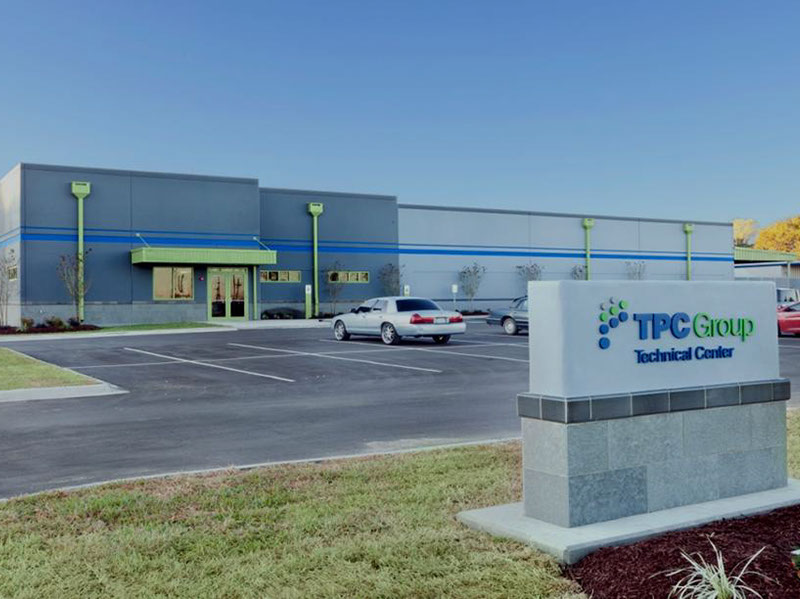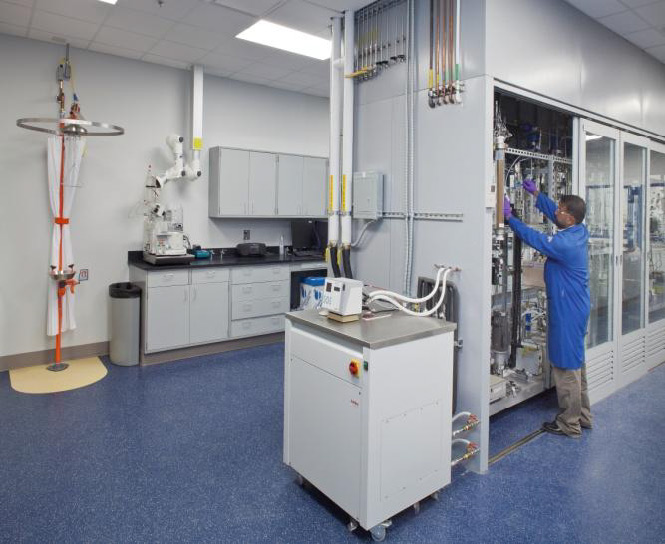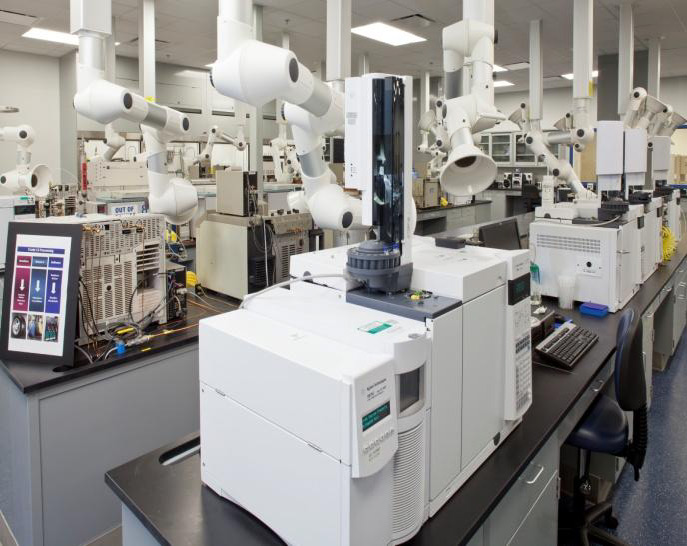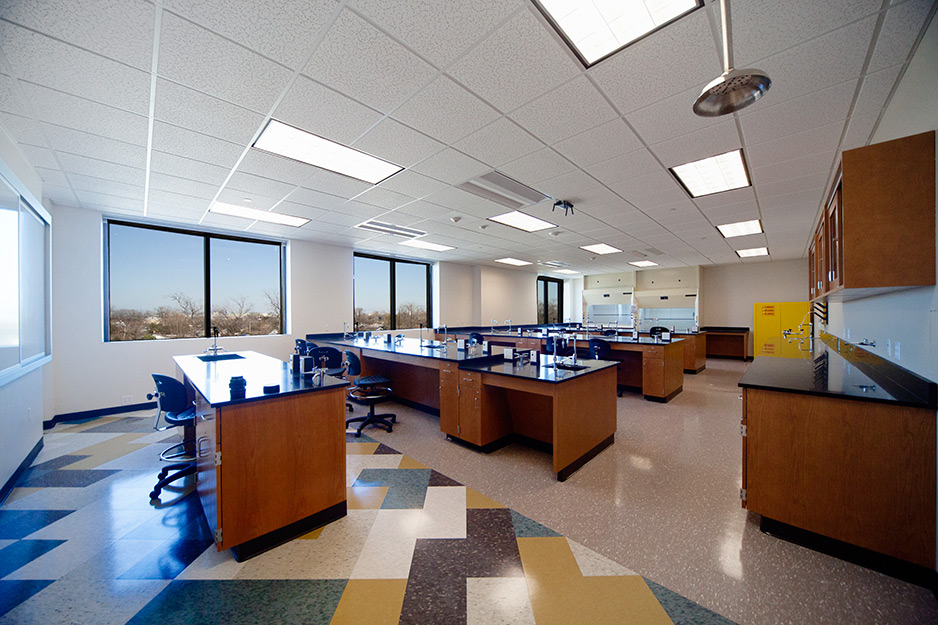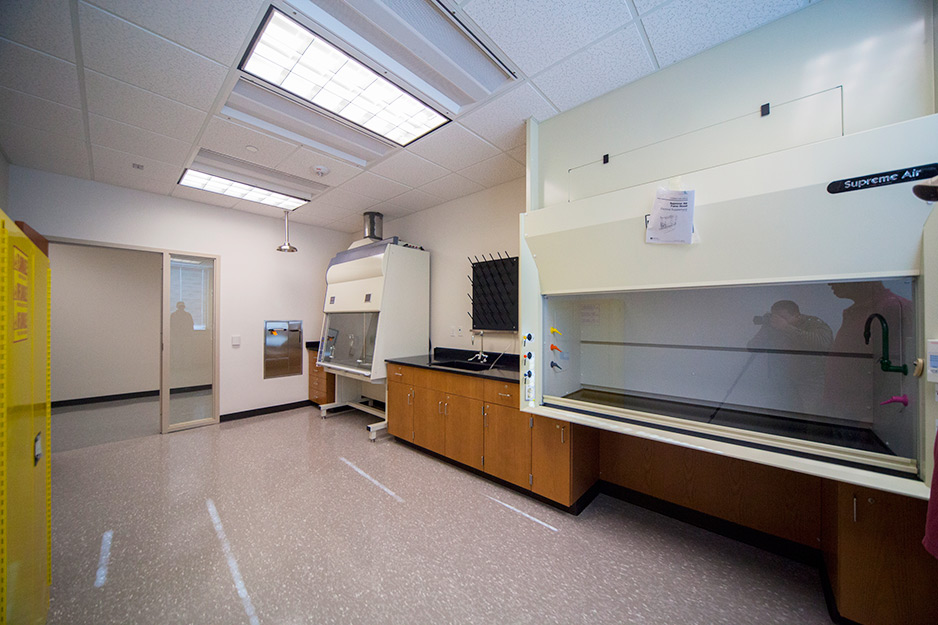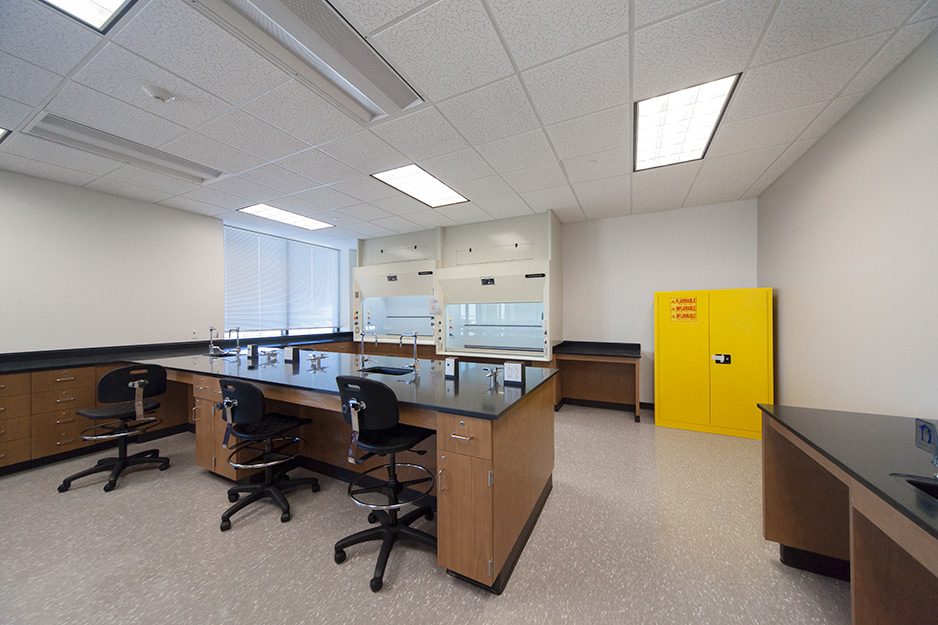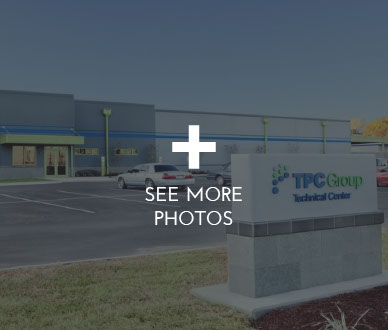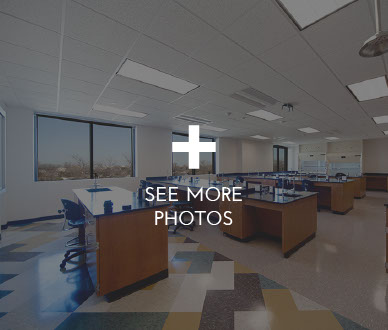LABORATORY CLIENTS
CLICK ON THE IMAGE TO SEE MORE PHOTOS
TEXAS PETROCHEMICALS TECHNICAL CENTER/QUALITY ASSURANCE AND R&D LABORATORIES
Houston, TX
21,000
SQUARE FEET
Roger Stephens teamed with LCS Houston to provide the necessary building design services for this design-build project. The Technical Center provides state-of-the-art laboratory and laboratory support space for Texas Petro-Chemical’s Houston Plant. The Technical Center houses two distinct laboratory functions, one for the plant’s quality assurance operations and one for Corporate Product Research and Development. The project’s construction budget was $8.6 million. Using a fast-track schedule, the team was able to design and build the 21,000-square-foot building and support functions in 12 months.
SERVICES PROVIDED
ARCHITECTURE
PLANNING
CLICK ON THE IMAGE TO SEE MORE PHOTOS
HOUSTON COMMUNITY COLLEGE FELIX FRAGA LABORATORY
Houston, TX
2,500
SQUARE FEET
Roger Stephens provided programming, planning, and compete design services, including construction administration, for a Chemistry Teaching Lab, Biology Teaching Lab, and Sample Preparation Lab as part of a major shell space build-out on the Felix Fraga Campus.
SERVICES PROVIDED
ARCHITECTURE
PLANNING
PHOTOS COMING
SOON
HOUSTON COMMUNITY COLLEGE WORKFORCE BUILDING LABORATORY
Houston, TX
1,290
SQUARE FEET
Roger Stephens provided programming, planning, and compete design services, including construction administration, for a General Science Teaching Lab and Sample Preparation Lab as part of a major shell space build-out on the Southeast Campus.
SERVICES PROVIDED
ARCHITECTURE
PLANNING
PHOTOS COMING
SOON
HOUSTON COMMUNITY COLLEGE CORROSION R&D SCIENCE LABORATORY
Houston, TX
3,950
SQUARE FEET
Roger Stephens provided programming, planning, and compete design services, including construction administration, for a Corrosion Research and Development Lab. The lab included Wet Chemistry, Clean Chemistry, Sample Preparation, FTIR Testing, EMS Preparation, and an Electron Microscope Lab as part of a major shell space build-out of a new campus parking garage for the Southeast Campus.
SERVICES PROVIDED
ARCHITECTURE
PLANNING

