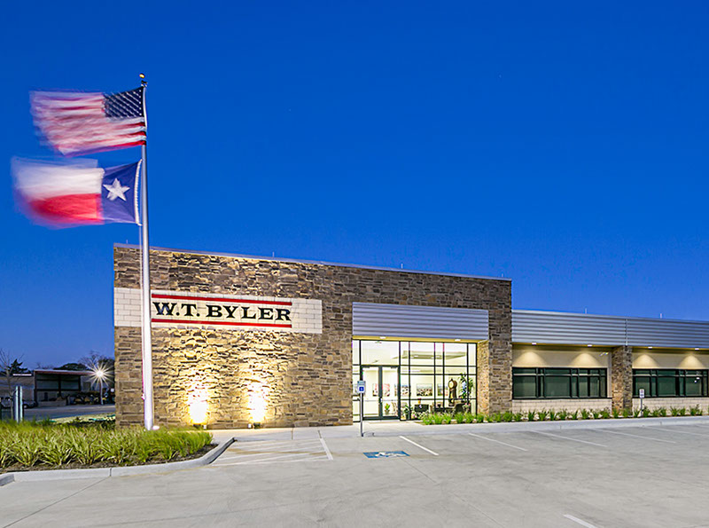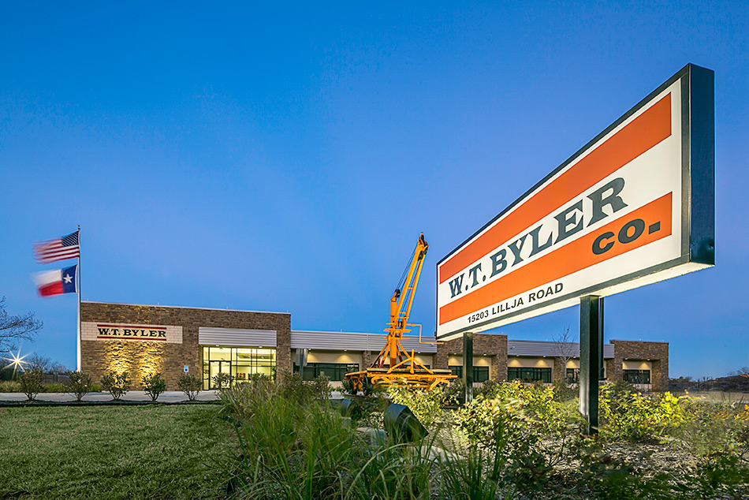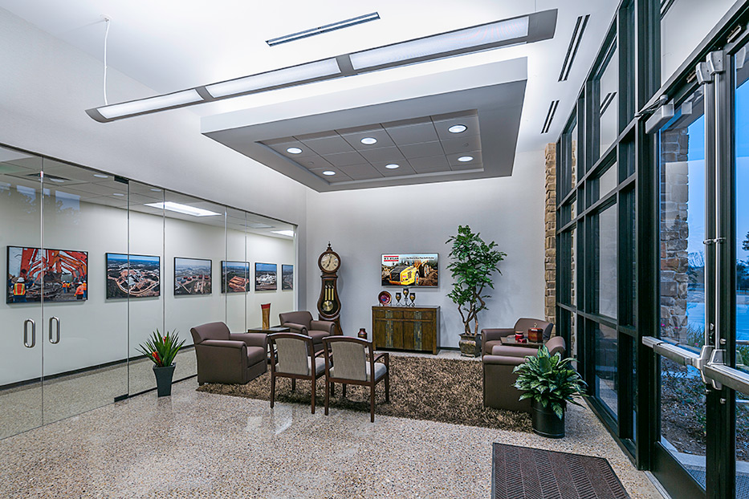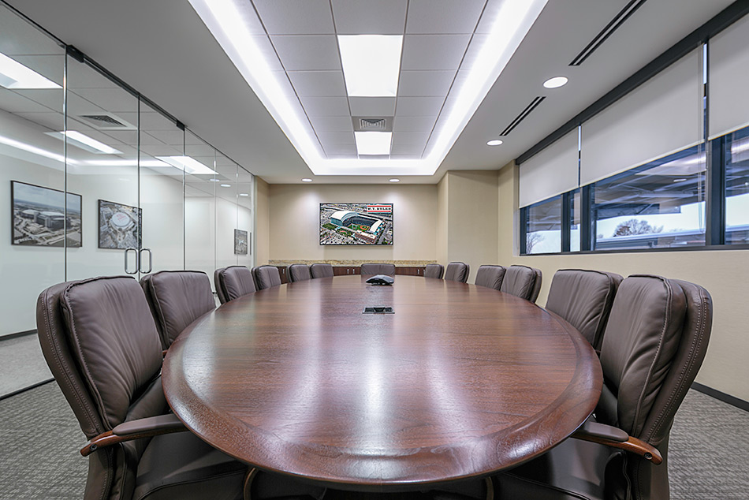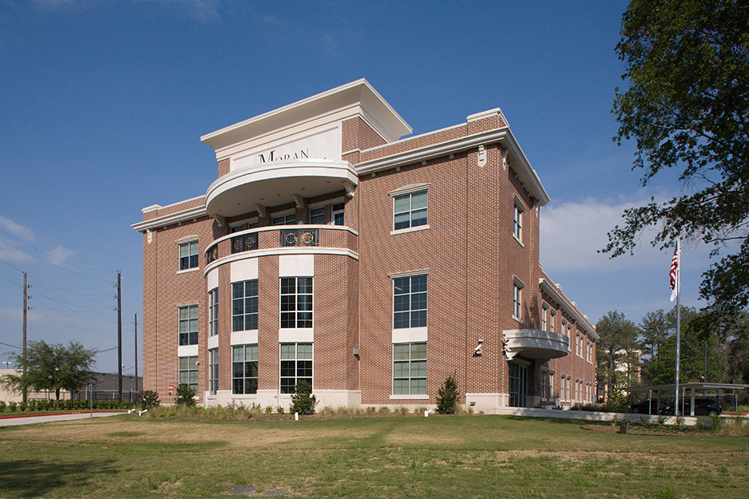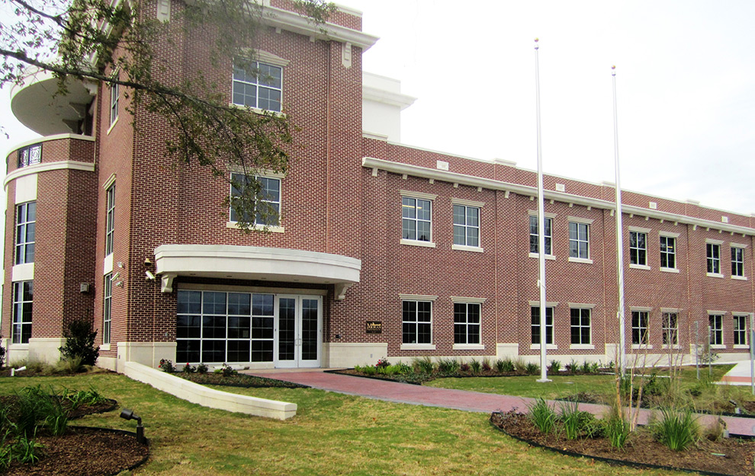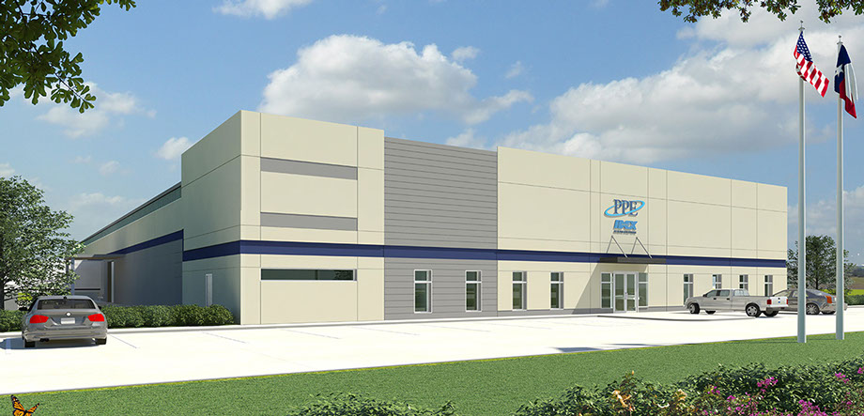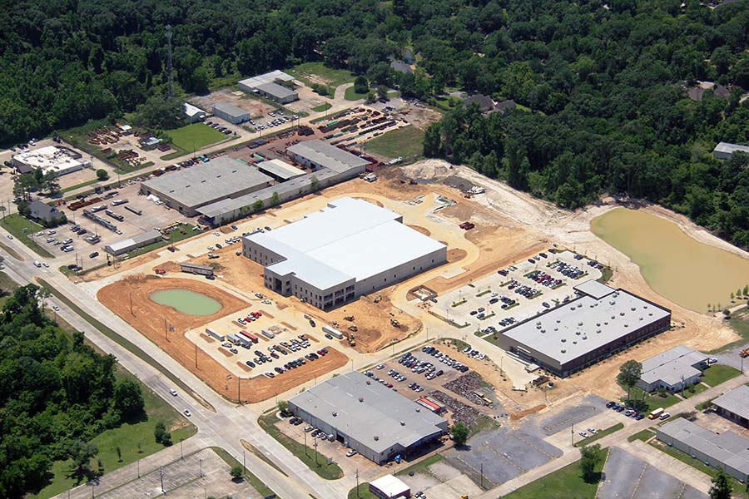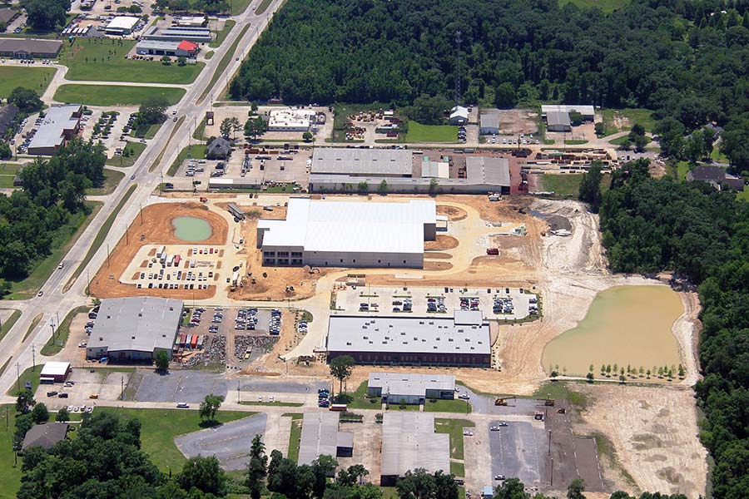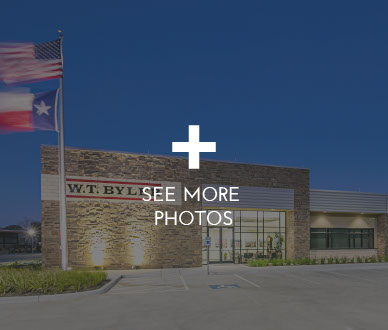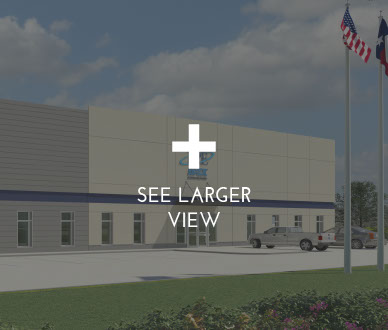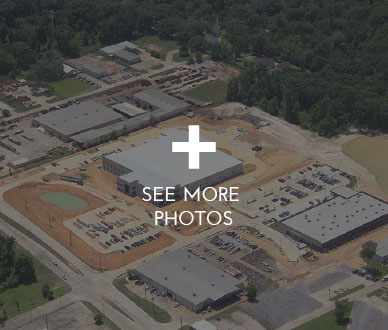INDUSTRIAL CLIENTS
CLICK ON THE IMAGE TO SEE MORE PHOTOS
WT BYLER COMPANY
Houston, TX
20,000
SQUARE FEET
10
ACRE SITE
Levinson Alcoser provided full-service design for a new corporate office for WT Byler Company, one of the largest heavy civil/railroad construction contractors in the southern United States. The new building replaced their original office, which was the homestead for the Byler family. The building is designed to support efficient operational interface and communication, as well as house a training room and areas for operation and support functions. The building design utilized a single slope, clear span steel frame, eliminating interior columns to allow for maximum flexibility.
SERVICES PROVIDED
CLICK ON THE IMAGE TO SEE MORE PHOTOS
MORAN SHIPPING AGENCIES
Houston, TX
04
ACRE SITE
25,000
SQUARE FEET
Levinson Alcoser designed a new three-story build-to-suit office for Moran Shipping, a ship husbandry services company. The structure was designed to capture the historical exterior characteristics of the original offices in Rhode Island, which were very traditional of Northeast architecture, while providing a modern contemporary interior. The building has a two-story atrium main lobby, with the third floor containing executive offices with private balconies overlooking the front of the building.
SERVICES PROVIDED
CLICK ON THE IMAGE TO SEE AN ENLARGED VIEW
PRECISION POLYMER ENGINEERING
Brenham, TX
05
ACRE SITE
30,000
SQUARE FEET
Levinson Alcoser is providing architectural, civil engineering, and structural engineering on Precision Polymer Engineering’s new facility in Brenham, Texas as part of the Kingham Dalton Wilson project team. PPE is a UK-based firm that manufactures high performance rubber gaskets and rubber seals. The new facility will be constructed of concrete tilt wall with a metal roof, and it will contain approximately 5,000 square feet of office area and 25,000 square feet of manufacturing.
SERVICES PROVIDED
PHOTOS COMING
SOON
WIKA
Pasadena, TX
89,258
SQUARE FEET
08
ACRE SITE
Levinson Alcoser provided architecture, civil engineering, and structural engineering for a new manufacturing and engineering facility for WIKA as part of the design-build team with Kingham Dalton Wilson. The facility provides a significant increase in size and efficiency for the manufacturer of industrial valves. The building envelope is concrete tilt wall, with an insulated, single-ply cool roof system and insulated glazing.
SERVICES PROVIDED
ARCHITECTURE
PLANNING
ENGINEERING
CLICK ON THE IMAGE TO SEE MORE PHOTOS
13.5
ACRE SITE
108,400
SQUARE FEET
SETPOINT INTEGRATED SOLUTIONS
Baton Rouge, LA
Levinson Alcoser provided architectural services for a replacement manufacturing and engineering facility for Setpoint Integrated Solutions as part of the design-build team with Kingham Dalton Wilson. The facility increases the capacity for the engineering and production of valves, instrumentation, and specialty equipment to the refining, process, and manufacturing industry. The building envelope is concrete tilt wall, standing seam metal roof system and insulated glazing.
SERVICES PROVIDED
ARCHITECTURE
PHOTOS COMING
SOON
RED DIAMOND DISPOSAL TRANSFER STATION
Conroe, TX
11,880
SQUARE FEET
05
ACRE SITE
Levinson Alcoser provided architectural services for a new bulk trash transfer station in Conroe, Texas for Red Diamond Disposal. The building envelope is structural concrete and pre-engineered metal building structure and components. The facility serves the fast growing areas of Harris and Montgomery Counties.
SERVICES PROVIDED
ARCHITECTURE
PLANNING
ENGINEERING

